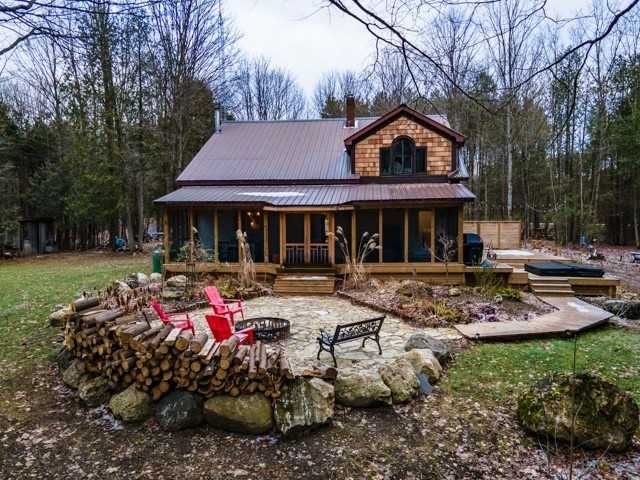$890,000
$***,***
4-Bed
3-Bath
Listed on 12/13/22
Listed by CENTURY 21 IN-STUDIO REALTY INC., BROKERAGE
Main Floor Living Room, Dining Room, Kitchen, Family Room With Brick Fireplace And An Exit To Deck And Hot Tub. Main Floor Laundry, Mudroom And Powder Room Area Is Just Off The Kitchen Area. Three Beds, Four-Piece Bath On Second Floor. One Bed Has Its Own Loft/Play Space. The Fourth Bed Complete With A Fireplace And En-Suite Bath On The Lower Level. 27' Utility Room. Side Deck And Fully Screened-In Back Porch. Fire Pit Area With Flagstone Hearth.
**Interboard Listing: Grey Bruce Owen Sound R. E. Assoc**
X5851650
Detached, 2-Storey
14
4
3
6
Full, Part Fin
Y
Board/Batten, Brick
Forced Air
Y
$3,275.87 (2023)
288.00x336.00 (Feet)
